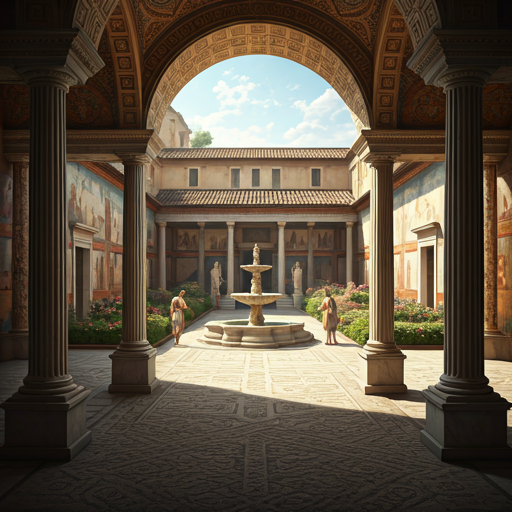Why did Roman Villas have Internal Courtyards?
Sustainable architecture is often considered a modern necessity, a response to growing environmental concerns of our time.
Yet, while the construction sector constantly seeks inspiration to reduce the environmental impact of buildings, some effective solutions were developed in unsuspected times.
The internal courtyard, a characteristic element of Roman “Domus,” represents one of the first examples of bioclimatic architecture in history.
This space was indeed a sophisticated environmental management system, integrating multiple functions:
Natural Ventilation
The courtyard served as a natural thermal regulator, facilitating air circulation.
During hot summer days, cool air was channeled through the house’s rooms, maintaining a comfortable temperature.
Efficient Water Resource Management
At the center of the courtyard, the impluvium – a shallow basin – collected rainwater, demonstrating a surprising awareness of the importance of sustainable water resource management.
This water was then reused for various domestic purposes, anticipating modern rainwater collection systems.
Lighting
The courtyard’s configuration allowed for natural illumination of interior spaces without the need for numerous openings to the outside, ensuring privacy and security.
Social Relevance
In patrician Domus, the internal courtyard became an element of social prestige: it welcomed guests and represented the owner’s status.

From Past to Future
In one of our upcoming residential projects, we are integrating the concept of the Roman internal courtyard, adapting it to contemporary needs.

As modern architects, we want to combine ancient wisdom with contemporary technologies to create buildings that respect both the environment and the people who inhabit them.
Continue to follow us for all updates on this and our other projects!




