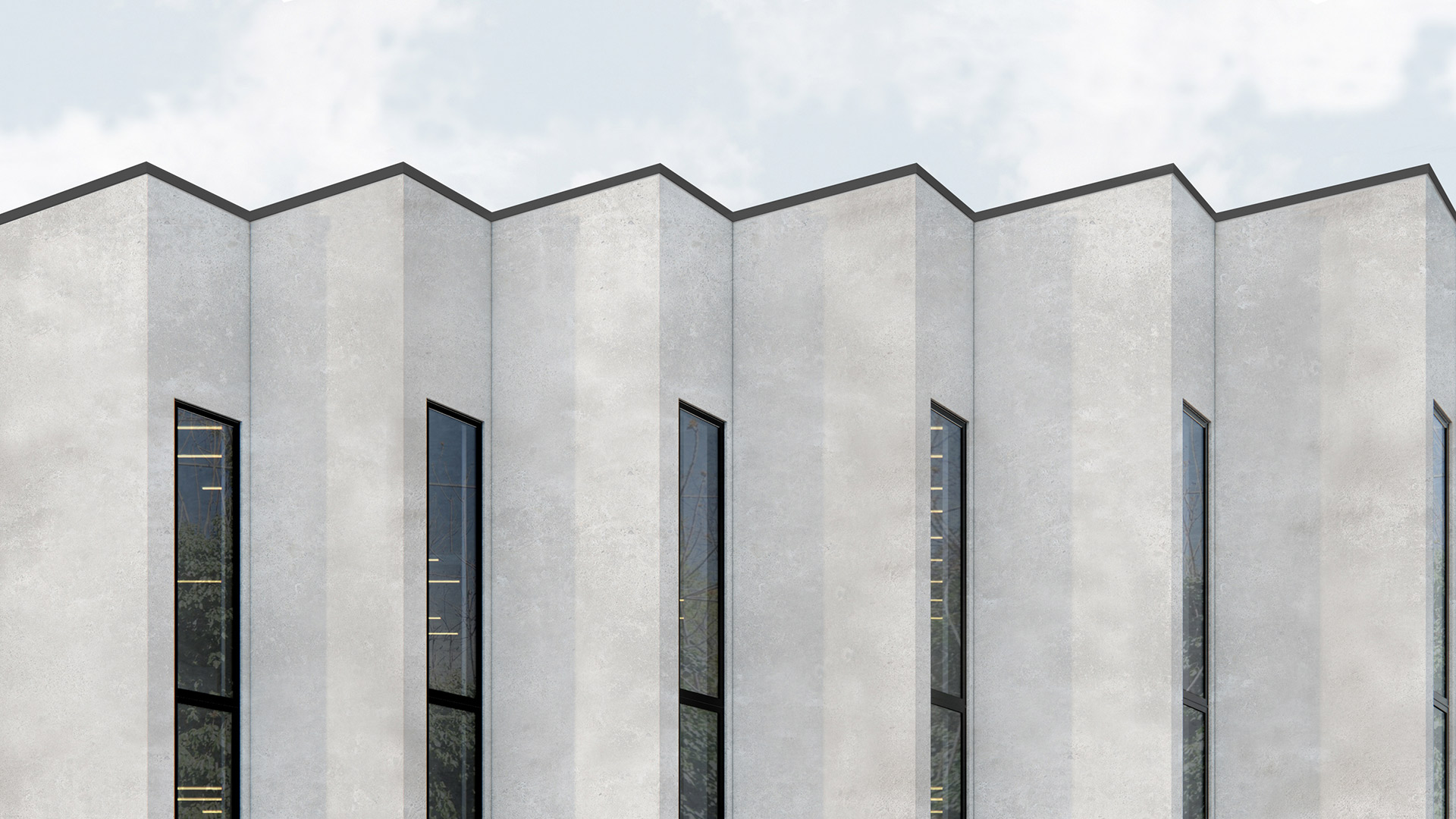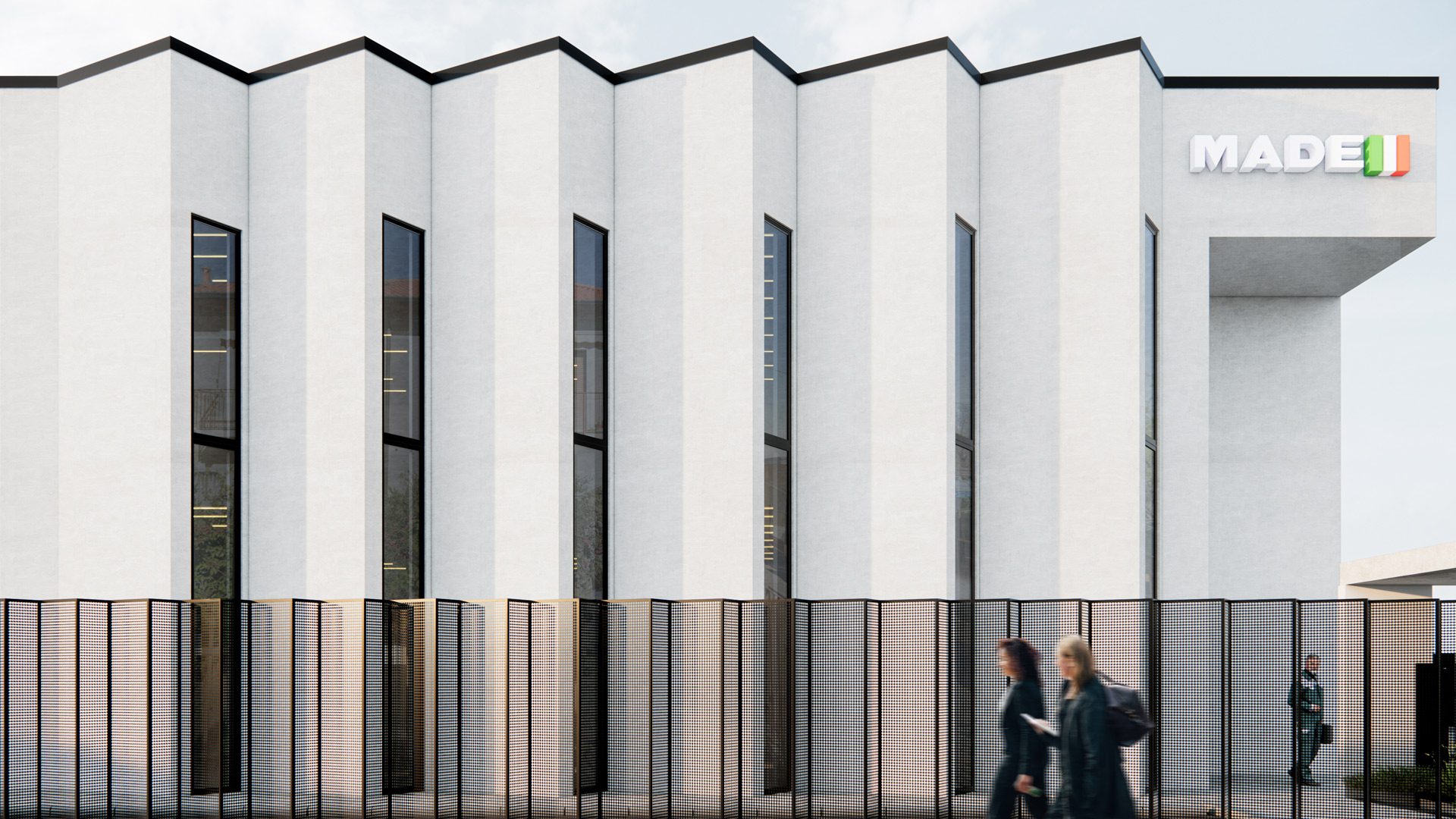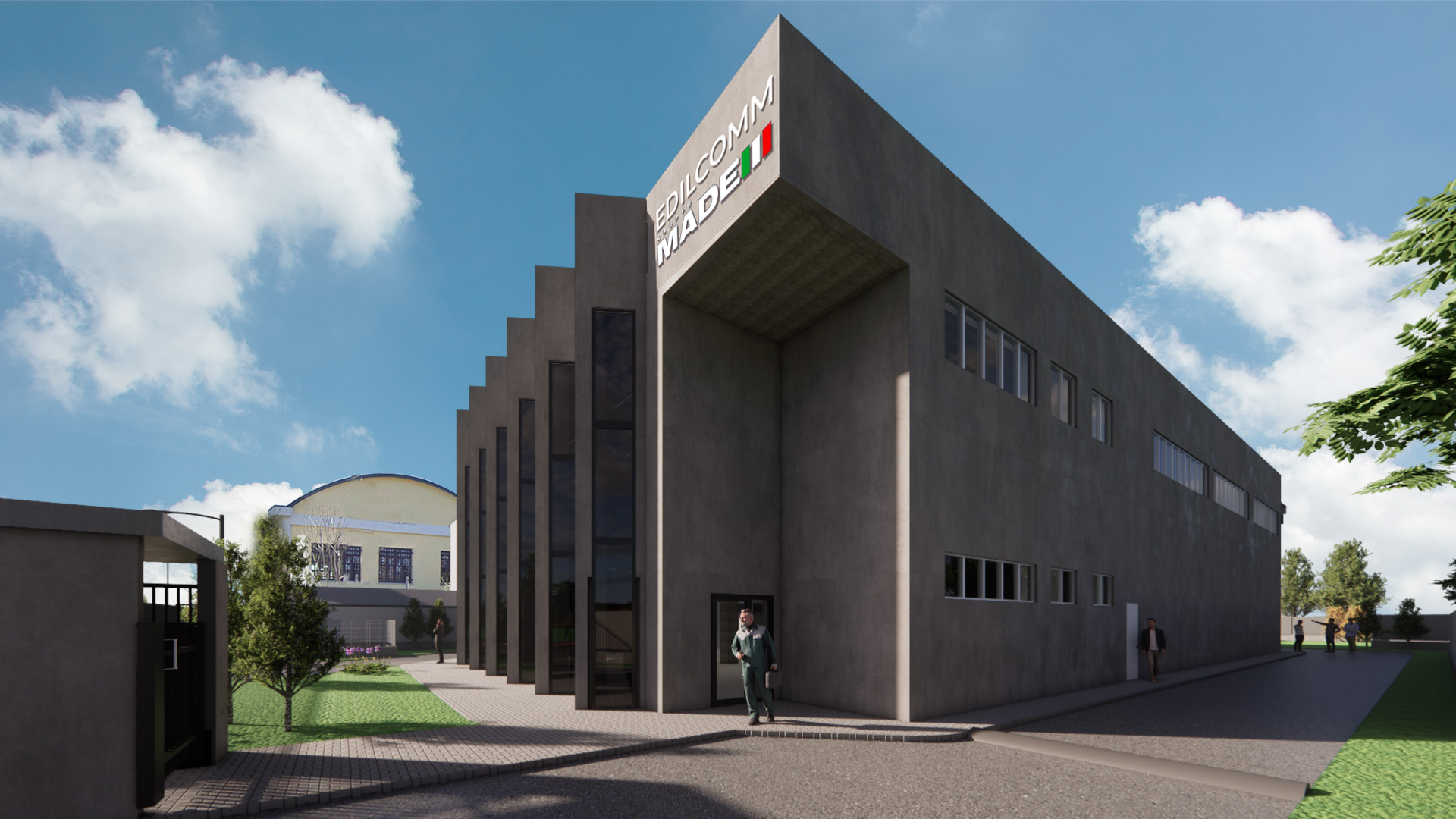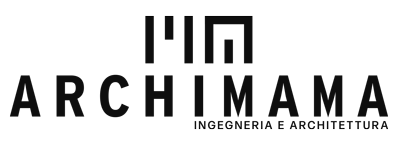
LOCATION
Novate Milanese (MI)
YEAR
2024
SQ.MT. INTERVENTION
1100
CLIENT
Private
TASK
- Architectural and structural design
- BIM
- Project management
CATEGORY
Commercial, Industrial
Battisti Multifunctional Building
Project for the new construction of an industrial and commercial complex in the northern area of the Metropolitan City of Milan
Project for the construction of an industrial and commercial building, intended to host specialized activities and located in Via Battisti in Novate Milanese (MI). The main facade, facing north, is characterized by oblique panels that integrate harmoniously into the prefab structure.
Equipped with fixed vertical windows, the panels provide abundant natural lighting to the interiors (which in this part house the showroom), creating a fluid transition between functionality and design. The layout of the spaces is designed to optimize accessibility. The warehouse has a vehicle entrance on the south side.
The architecture is simple and rectangular, with a load-bearing structure composed of prefabricated elements. The insulation of the commercial area and the choice of the utility systems aim to ensure high energy efficiency. A large area of the roof surface also houses a photovoltaic system, reinforcing the commitment to sustainability.



