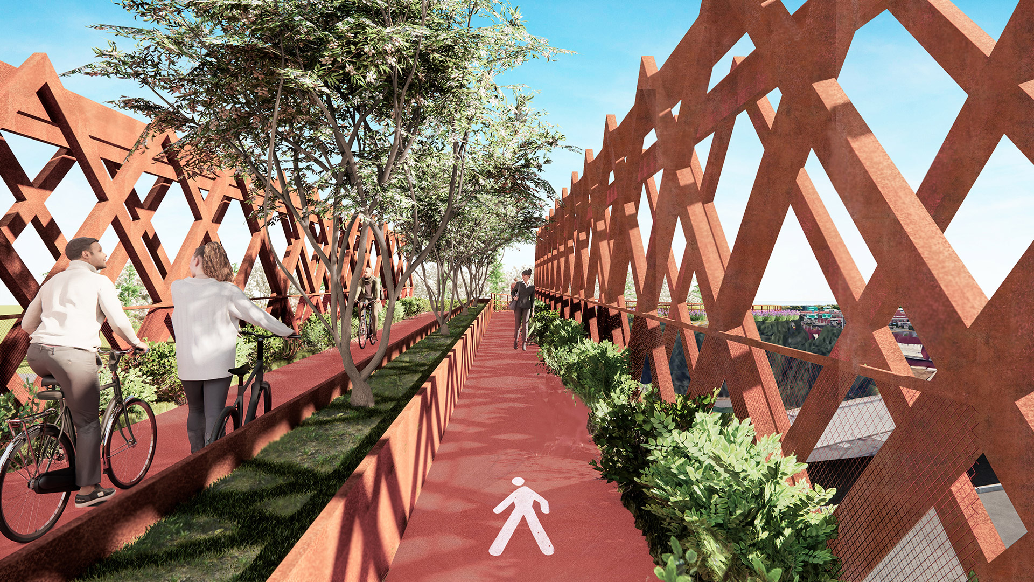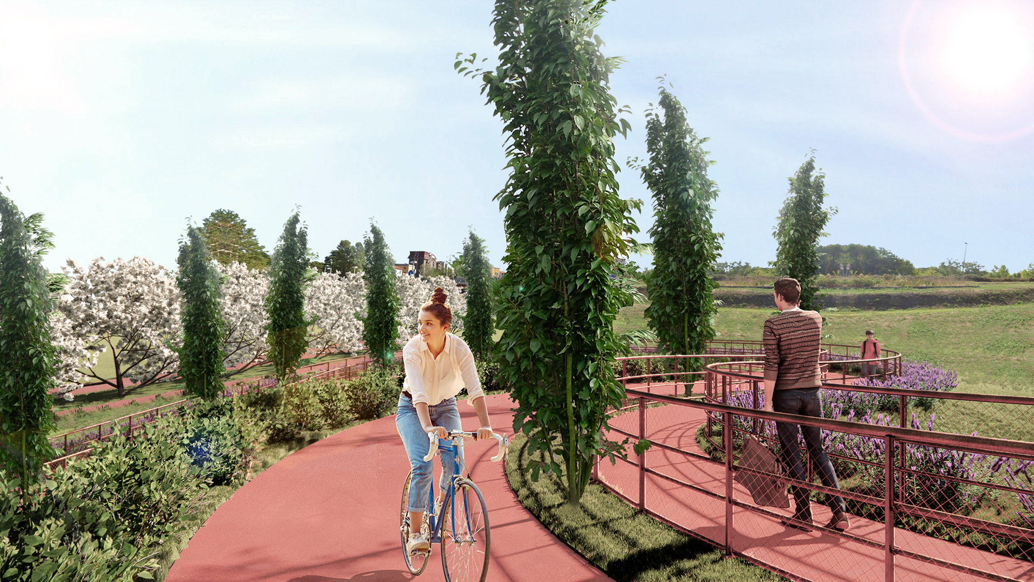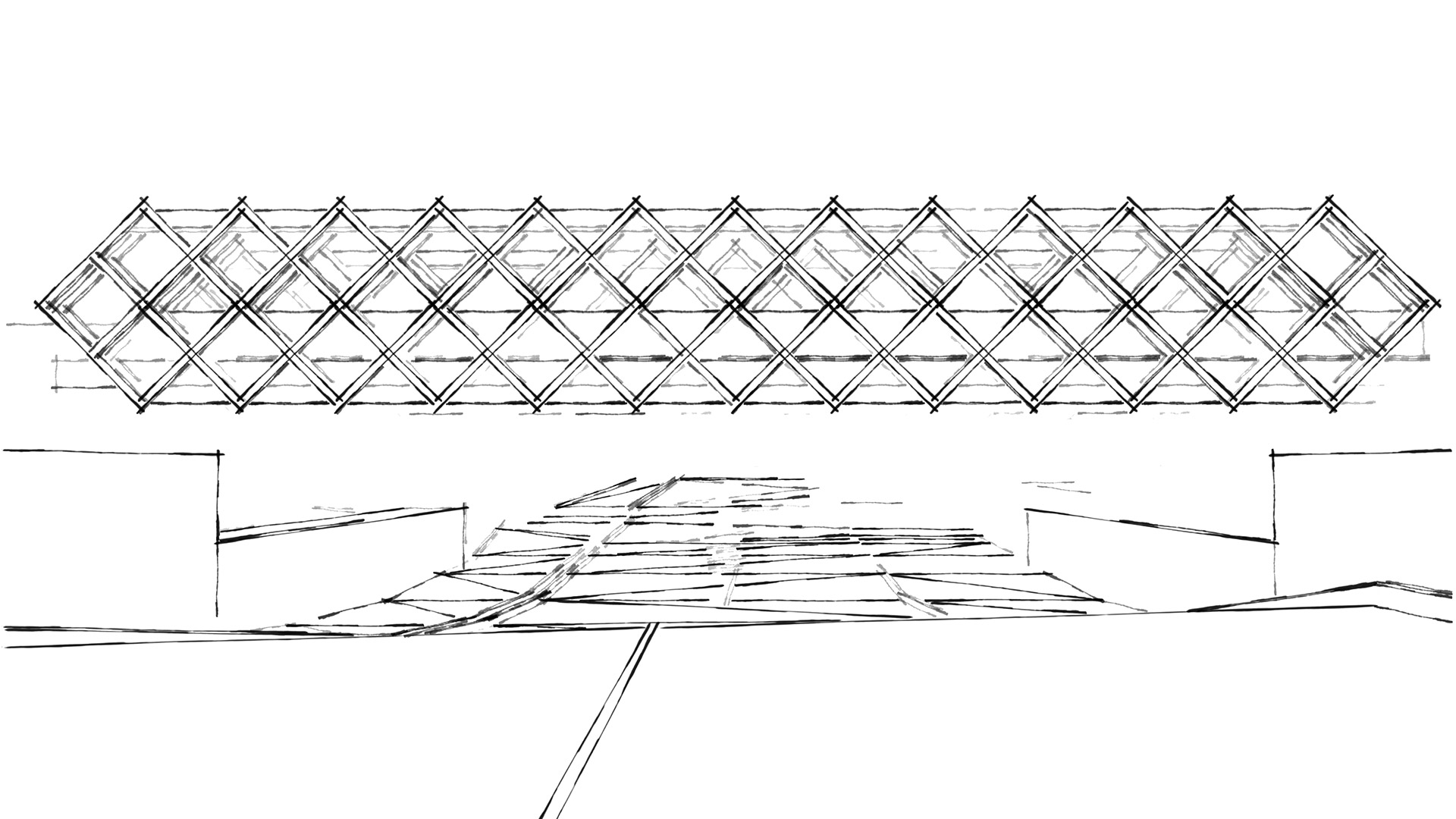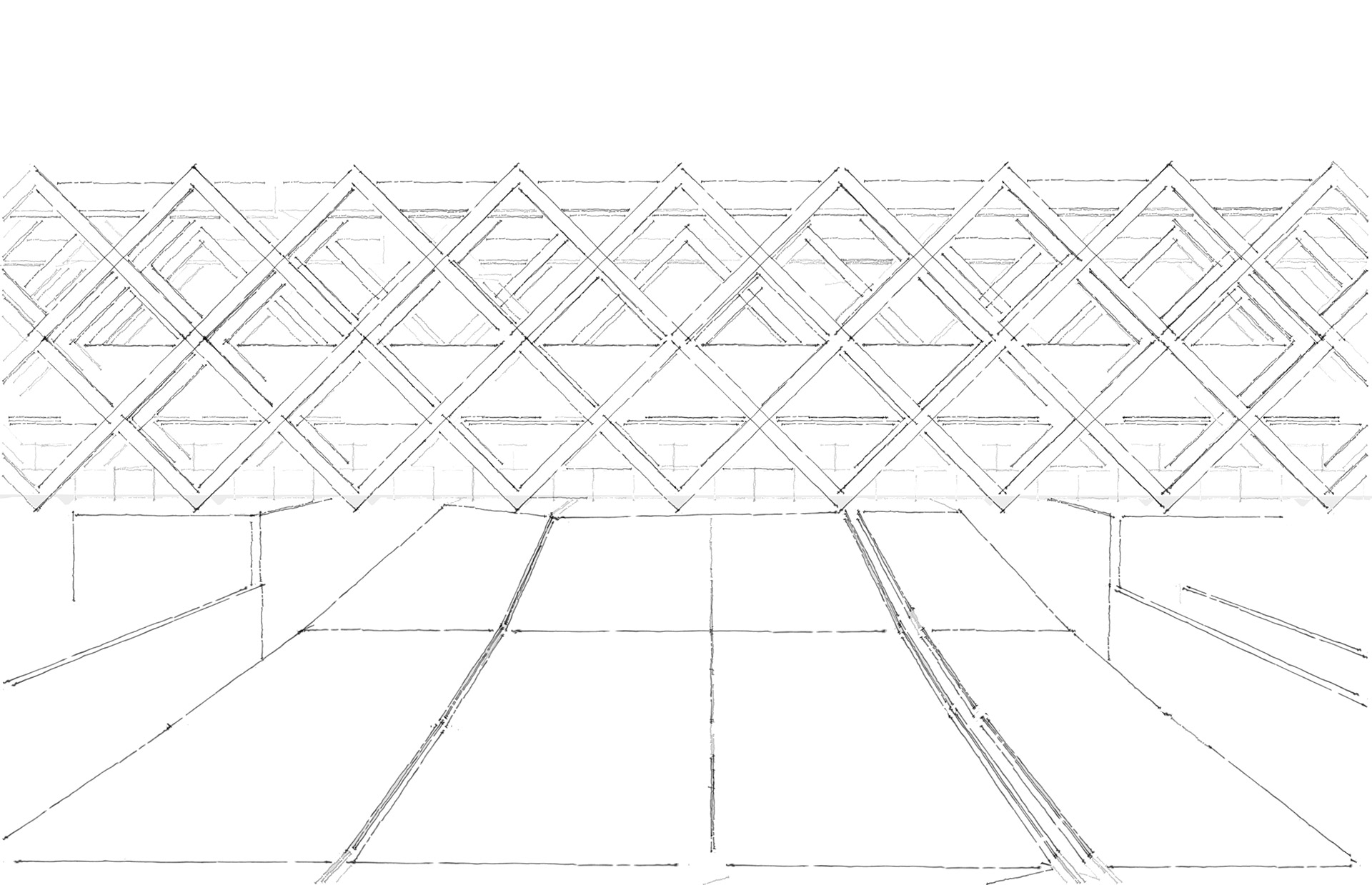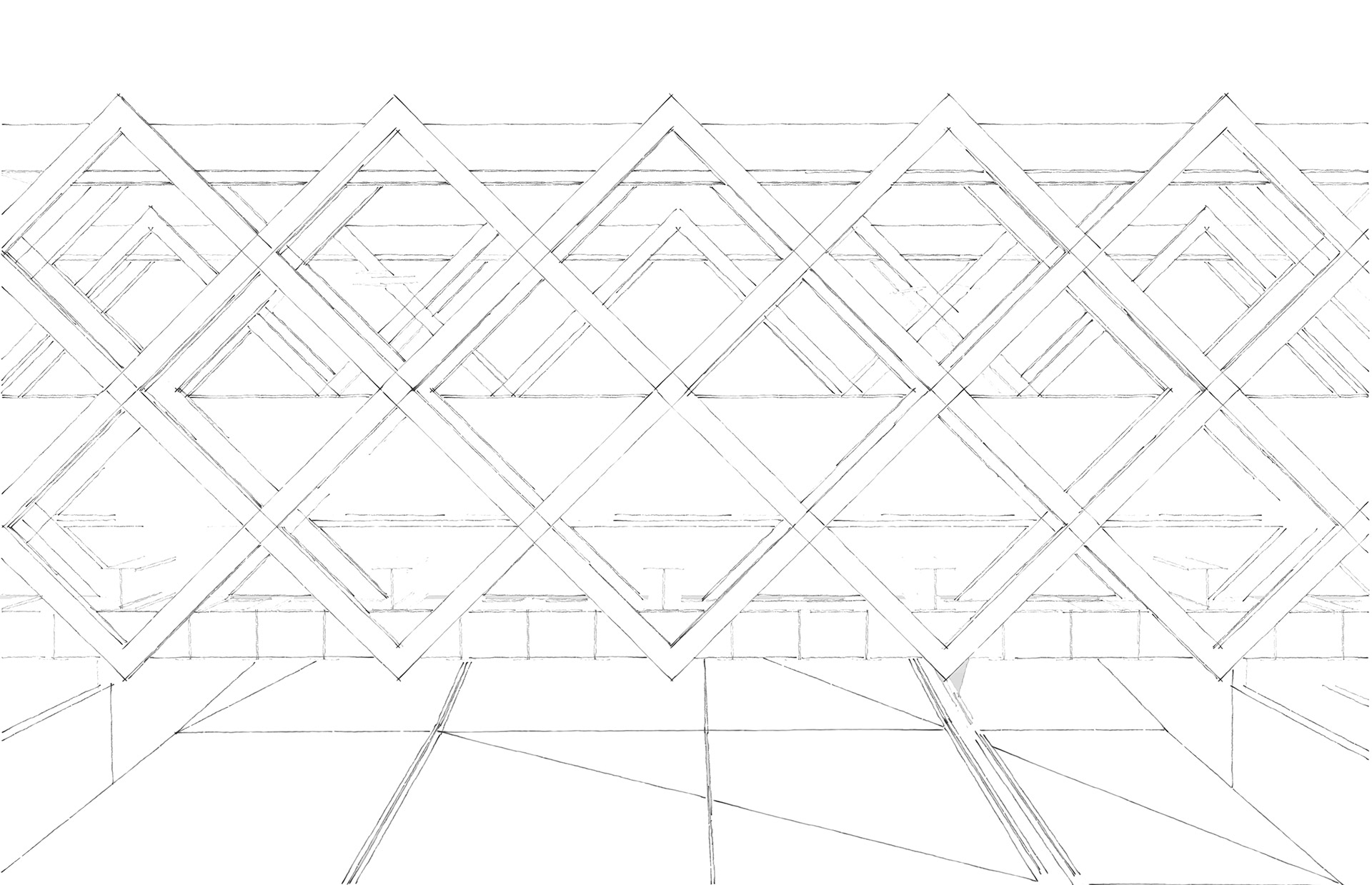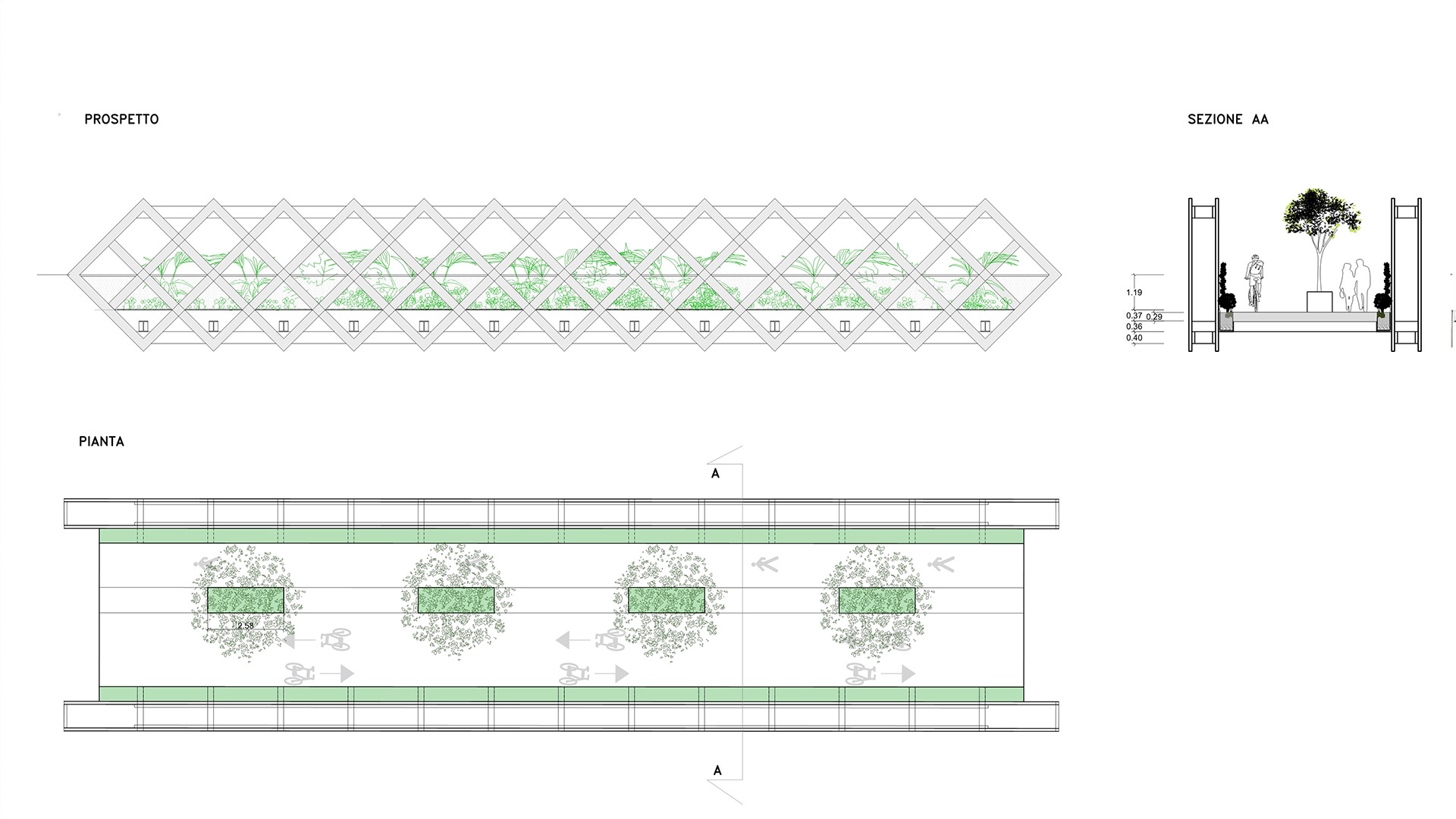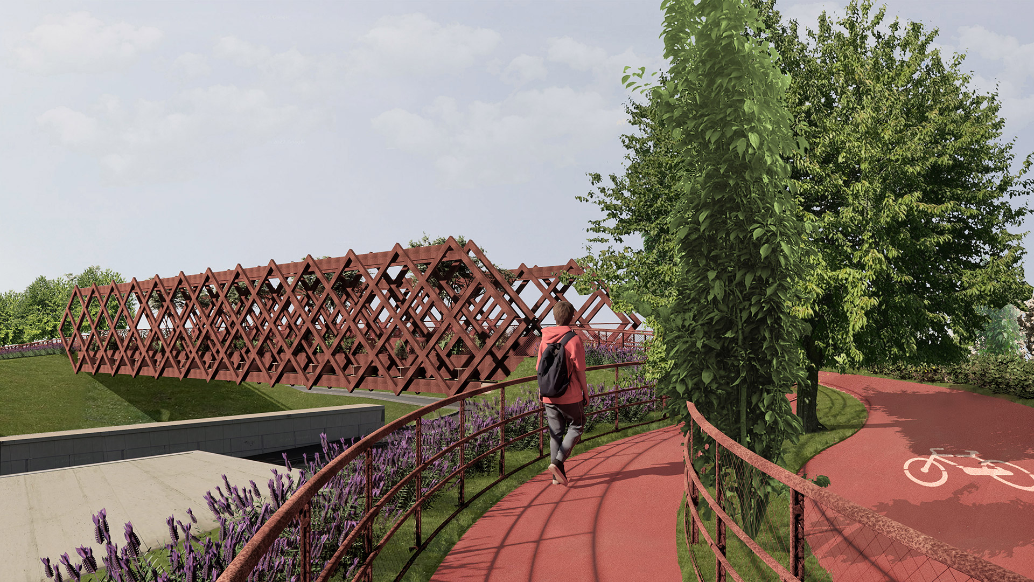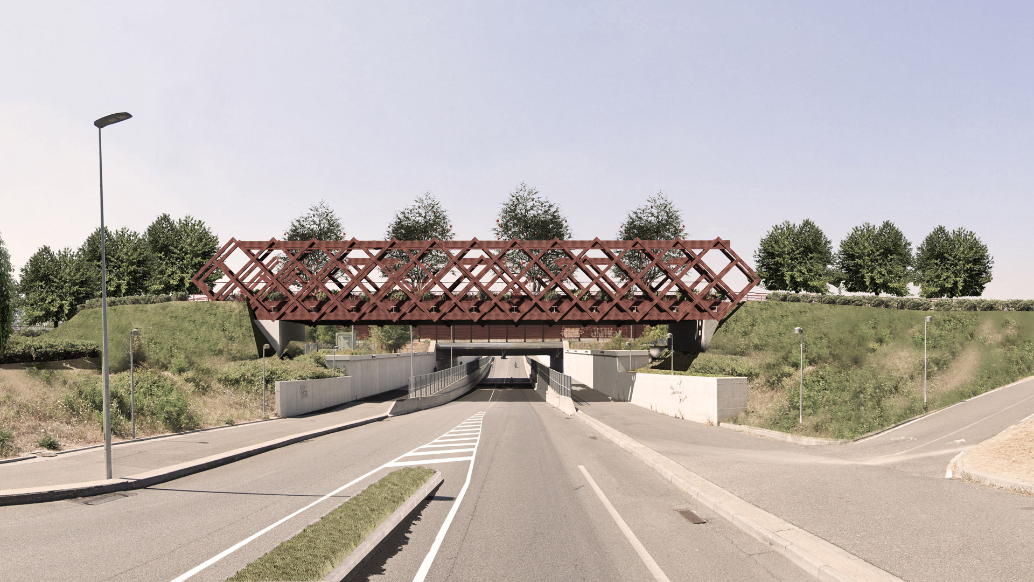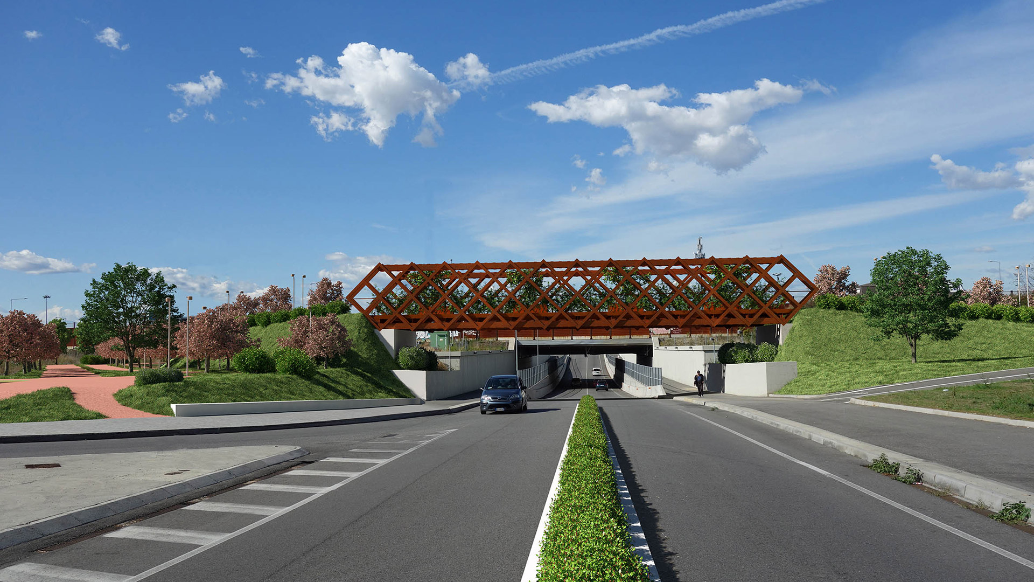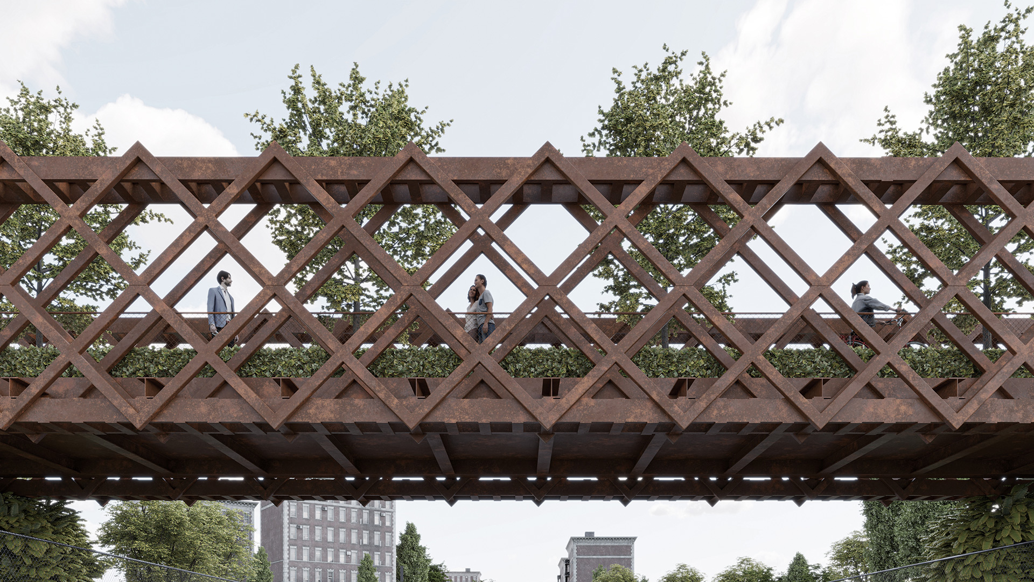
LOCATION
Baranzate (MI)
YEAR
2017 Concept
SQ.MT. INTERVENTION
35m walkway and approximately 300m of cycle/pedestrian path
CLIENT
Private
TASK
- Architectural and structural design
- Public works
- Urban planning implementation
CATEGORY
Public
Walkway and cycle/pedestrian paths
Additional public work designed and registered with the Municipality, connected to the implementation of the works referred to in the ARE1 Implementation Plan
Walkway and cycle/pedestrian paths designed as part of the Implementation Plan for the redevelopment and urban reorganization of the town of Baranzate, for the enhancement and rationalization of its mobility network. The design foresees that the work crosses Via Milano, connecting the territories to the east and west of the historic road commonly known as S.S. Varesina, overcoming the territorial and social fragmentation caused by the existing road infrastructure. This proposal aims to unite Baranzate with the protected areas to the north-east (Parco delle Groane and PLIS della Balossa), the post-EXPO areas to the west and the city of Milan to the south. The structure, to be built in CorTen steel, is designed to minimize the visual impact, evoking the metal bridges typical of industrial cities, ensuring a dynamic and non-intrusive view.
To ensure the compatibility of the work with the existing road infrastructure and the underpass, a single-span structure was chosen, positioned in the highway buffer zones (space between the roadway and residential buildings). The project includes approximately 300 meters of cycle/pedestrian paths to connect the level of the walkway to the existing cycle/pedestrian network. The paths wind sinuously along different routes. With a 5% slope, the embankments made with reinforced earth and the planned green planting mitigate the visual impact of the roadway and the associated technical cabins.
